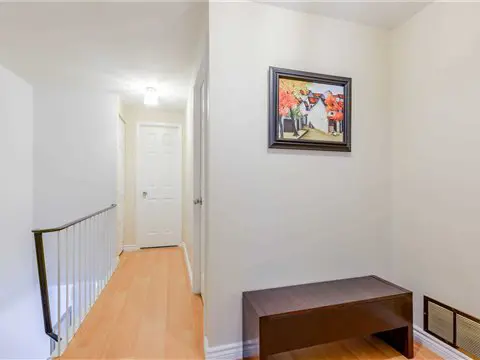
➧
➧









Registration Required
Register for Sold Data Access
3
BEDROOMS2
BATHROOMS1
KITCHENS6 + 1
ROOMSW4582522
MLSIDContact Us
Listing History
| List Date | End Date | Days Listed | List Price | Sold Price | Status |
|---|---|---|---|---|---|
| 2019-09-19 | 2019-10-14 | 25 | $419,900 | $415,000 | Sold |
Call
Property Description
Bright & Spacious Townhome Located In A Desirable Brampton Neighbourhood! Move-In Ready! The Main Flr Offers You Gorgeous Neutral Laminate Floors With A Spacious Open Concept Liv/Din Area, A Large Kitchen With Tons Of Cabinet Space & A Walk Out To A Fully Fenced B/Yard, Backing On To The Parkette! The 2Nd Flr Boasts Neutral Laminate Floors, 3 Very Generously Sized Bedrooms & A 4 Pieces Bathroom! Fully Finished Basement For Extra Living/Play Space & A 3 Pieces Bath.
Extras
Fridge, Stove, Hood-Fan, Clothes Washer & Dryer, Storage Shed & Rental-Hot-Water Tank. Maintenance Fees Include: Water, Cable, Landscaping, Out-Door Pool, 2 Parks & Visitors Parking!
Nearby Intersections
Bramalea & Clark (28)
Queen & Bramalea (75)
Call
Property Details
Street
Community
City
Property Type
Condo Townhouse, 2-Storey
Call









Call