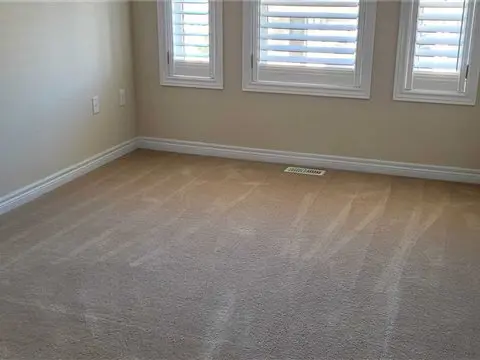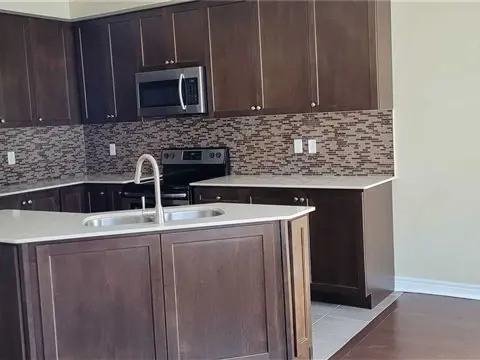18 Ivor Cres
Northwest Brampton, Brampton, L7A 4L7
FOR RENT
$2,900
Terminated
$0

➧
➧









Registration Required
Register for Sold Data Access
3
BEDROOMS3
BATHROOMS1
KITCHENS6
ROOMSW5663989
MLSIDContact Us
Listing History
| List Date | End Date | Days Listed | List Price | Sold Price | Status |
|---|---|---|---|---|---|
| 2022-06-17 | 2022-06-21 | 4 | $2,900 | - | Terminated |
| 2022-03-29 | 2022-04-05 | 7 | $1,099,999 | - | Terminated |
| 2022-03-23 | 2022-03-28 | 5 | $1,249,999 | - | Terminated |
| 2022-03-12 | 2022-03-22 | 10 | $1,299,999 | - | Terminated |
Call
Property Description
Beautiful 3 Bedroom House With Separate Family , Living...Open Concept .. Private Driveway ..2Nd Floor Laundry, Huge Master Bedroom With Walk In Closet ,, Modern Finished Thru-Out The House.
Extras
All Appliances Will Be In Good Working Conditions
Nearby Intersections
Sandalwood & Creditview (107)
Call
Property Details
Street
Community
City
Property Type
Att/Row/Townhouse, 2-Storey
Call









Call