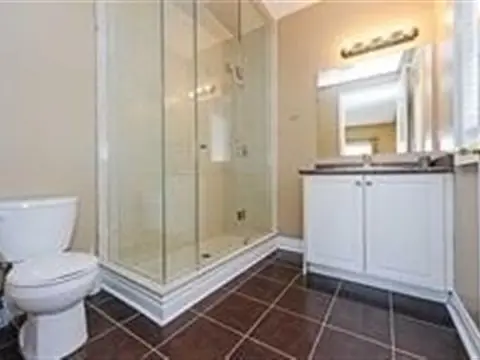
➧
➧









Registration Required
Register for Sold Data Access
5
BEDROOMS5
BATHROOMS1
KITCHENS11
ROOMSW5083160
MLSIDContact Us
Listing History
| List Date | End Date | Days Listed | List Price | Sold Price | Status |
|---|---|---|---|---|---|
| 2021-01-13 | 2021-01-20 | 7 | $4,500 | $4,700 | Leased |
| 2019-10-08 | 2020-02-04 | 119 | $3,999 | $3,600 | Leased |
| 2019-07-09 | 2019-08-30 | 52 | $7,900 | - | Terminated |
Call
Property Description
Beautiful Significant Fully Upgraded House In Prestigious Area Of Brampton. Huge Family Room With Gas Fireplace, Hardwood Flooring On The Main & 2Nd Flr Hallway. Big Kitchen, Stainless Steel Appliances, Lots Of Cabinets With Granite Countertop & Island. This House Has Two Master Bdrms, 3Rd Bedroom Also Ensuit, Others Room Shared Wshrm. Close To All The Major Highways, Malls, Major Attractions, Grocery Stores & Public Transportation. Pls See Virtual Tour!!!
Extras
Tenants Pay All Utilities. All Measurements To Be Verified By Tenant/ Tenant's Agent. Rental Application, Employment Letter, Proof Of Income, Credit Report With Score And Tenant's Insurance Is Mandatory. No Smoking
Nearby Intersections
Gore & Highway 7 (25)
Call
Call









Call