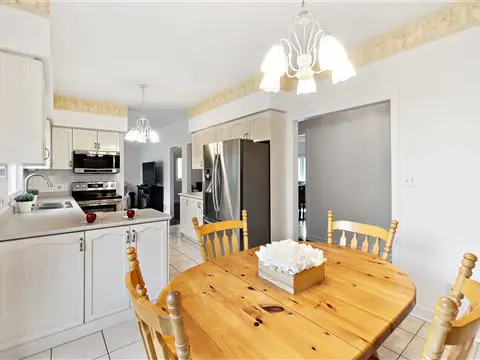12 Larkdale Terr
Sandringham-Wellington, Brampton, L6R 1W5
FOR SALE
$949,900
Sold
$885,000

➧
➧









Registration Required
Register for Sold Data Access
2
BEDROOMS3
BATHROOMS1
KITCHENS7 + 2
ROOMSW5812415
MLSIDContact Us
Listing History
| List Date | End Date | Days Listed | List Price | Sold Price | Status |
|---|---|---|---|---|---|
| 2022-11-01 | 2022-12-22 | 51 | $949,900 | $885,000 | Sold |
| 2022-06-15 | 2022-10-31 | 138 | $999,999 | - | Expired |
Call
Property Description
Detached 2Bed, 2.5Bath Condo With Garage & Driveway Located In Gated Rosedale Village With Access To Incredible Amenities; Beautiful Clubhouse Indoor Pool, Exercise Room, Sauna, Party Rooms, Tennis Courts, Private Golf Course & More! Quick Access To Major Highways, Shopping, Restaurants & Public Transit. Open Family Room With Gas Fireplace & Hdwd. Din & Liv Rooms Conveniently Located Off Kitchen With Tons Of Cupboard & Counter Space, Stainless Steel Appls, Backsplash, Dbl Sink & Large Sun-Filled Eat-In Space. Primary Suite With Hdwd, Walk-In Closet, 4Pc Ensuite. 2Nd Bedroom With Hdwd & Shutters. Partially Finished Basement With 2Pc Powder & Bonus/Recreation Room With Broadloom. Tons Of Open Space To Finish To Suit Your Needs. Private Backyard With Patio, Ample Green Space, Mature Trees & Gardens.
Extras
Included: Stainless Steel Fridge, Stove, Built-In Dishwasher, Built-In Mw. Washer & Dryer, Elf, Window Coverings
Nearby Intersections
Call
Property Details
Street
Community
City
Property Type
Det Condo, Bungalow
Call
Similar Listings
Welcome To Rosedale Village - A Highly Sought After Gated Community For Adult Living. Beautifully Maintained 2+2 Bedroom, 2 Bathroom 1608 SqFt (per MPAC) Detach Bungalow Located On A Quiet Court W/No Homes. This Lovely Home Offers An Inviting Front Foyer W/Double Closet. Spacious "L" Shape Combo Living/Dining Rms W/Gleaming Hardwood Flrs & Gas F/P. Beautiful Kitchen W/SS Appl's, Granite Counters, Pot Lights + Under Cab Light, Ceramic Flrs & B-Splsh, Huge Pantry + A Family Size Breakfast Area. Cozy Sun Room/Family Rm Just Off The Kitchen W/Hardwood Flrs & Walk Out To Patio. Huge Primary Bdrm W/WICC & 4Pc Ensuite (Sep Shwr/Soaker Tub). Good Size 2nd Bdrm/Den W/Hardwood Flrs. Bright 3Pc Main Bath W/Solar Light. Convenient Main Flr Laundry W/BI Cabinets & Garage Access. 2nd Solar Light At Staircase Leading To A Grand Size Basement W/2 Additional Guest Bdrms + A Workshop Area, Cantina & Loads Of Storage. Resort Style Amenities Include; 24Hr Security At Gatehouse, 9 Hole Golf Course, Pickleball, Tennis & Lawn Bowling. The Club House Offers Indoor Pool, Exercise Room, Saunas, Billiards, Shuffleboard, Lounge, Meeting Rooms, Hobby Rooms, An Auditorium, and Kitchen and Banquet Facilities.
Call









Call
