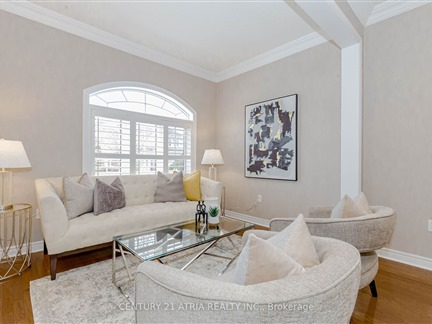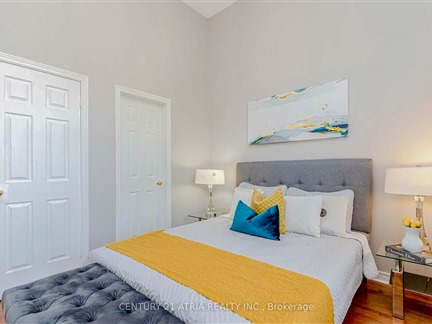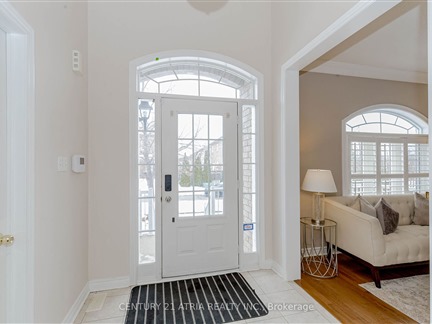
➧
➧








































Browsing Limit Reached
Please Register for Unlimited Access
3 + 4
BEDROOMS4
BATHROOMS1 + 1
KITCHENS6 + 4
ROOMSW11994912
MLSIDContact Us
Property Description
Welcome to this spacious and well maintained executive detached bungalow, perfect for your family seeking comfort, privacy and convenience. Nestled between the Brampton-Mississauga border, this country-living home has an unbeatable location with easy access to three major Highways (401, 407 & 403), making it ideal for an effortless commute. As you enter into the high ceiling crown molding front foyer, you are met with the living and dining area to your left and the first large bedroom to your right. The open-concept main floor features large California shutter windows throughout that bathes the space in natural light, creating a warm and welcoming ambiance. Three bedrooms located on the main floor along with three full washrooms. Bedrooms have large windows to bring in natural light and cozy charm. Fully renovated bathrooms includes modern fixtures, sink-in bath tub, and new shower tiling. The beautiful kitchen layout has stylish quartz countertops, sleek cabinetry and stainless steel appliances, along with a lovely breakfast for casual meals and a family area with a fireplace for lively entertainment. The tall windows gives an inviting view of the generously sized backyard with an expansive deck which is bordered with matured trees for complete privacy. The finished basement, pending approval from the City of Brampton, adds incredible versatility, with ample size to have a home gym, office and extra family or even bedroom spaces. Other features include: hardwood flooring throughout the main floor, a second laundry in the basement along with a 3-piece washroom, and 2 car-garage with direct access into the home.
Call
Listing History
| List Date | End Date | Days Listed | List Price | Sold Price | Status |
|---|---|---|---|---|---|
| 2023-11-27 | 2024-02-29 | 94 | $3,900 | - | Expired |
| 2023-08-18 | 2023-09-12 | 25 | $1,349,000 | $1,275,000 | Sold |
| 2023-06-26 | 2023-07-30 | 34 | $1,439,000 | - | Terminated |
| 2023-05-20 | 2023-06-26 | 37 | $1,499,999 | - | Terminated |
Nearby Intersections
Mavis & Steeles (32)
Call
Property Details
Street
Community
City
Property Type
Detached, Bungalow
Approximate Sq.Ft.
2000-2500
Lot Size
60' x 115'
Fronting
East
Taxes
$8,157 (2025)
Basement
Finished
Exterior
Brick
Heat Type
Forced Air
Heat Source
Gas
Air Conditioning
Central Air
Water
Municipal
Parking Spaces
4
Driveway
Available
Garage Type
Attached
Call
Room Summary
| Room | Level | Size | Features |
|---|---|---|---|
| Living | Main | 12.17' x 19.19' | Hardwood Floor, O/Looks Frontyard, Crown Moulding |
| Dining | Main | 12.17' x 19.19' | Hardwood Floor, Combined W/Living, Window |
| Foyer | Main | 7.32' x 18.01' | Hardwood Floor, Coffered Ceiling, Crown Moulding |
| Kitchen | Main | 10.99' x 11.15' | Ceramic Floor, Breakfast Bar, Quartz Counter |
| Breakfast | Main | 10.99' x 12.66' | Ceramic Floor, Combined W/Kitchen, W/O To Deck |
| Family | Main | 12.99' x 24.34' | Hardwood Floor, Open Concept, Gas Fireplace |
| Prim Bdrm | Main | 10.99' x 16.50' | Hardwood Floor, O/Looks Backyard, 5 Pc Ensuite |
| 2nd Br | Main | 10.01' x 10.01' | Hardwood Floor, O/Looks Frontyard, 3 Pc Ensuite |
| 3rd Br | Main | 10.83' x 12.50' | Hardwood Floor, Window, Closet |
| Br | Lower | 11.48' x 19.98' | Laminate, Window, Closet |
| Br | Lower | 16.40' x 18.04' | Laminate, Pot Lights |
| Rec | Lower | 15.09' x 28.87' | Laminate, Pot Lights, 4 Pc Bath |
Call
Brampton Market Statistics
Brampton Price Trend
6 Shuter Lane is a 3-bedroom 4-bathroom home listed for sale at $1,389,000, which is $477,781 (52.4%) higher than the average sold price of $911,219 in the last 30 days (January 21 - February 19). During the last 30 days the average sold price for a 3 bedroom home in Brampton declined by $1,596 (0.2%) compared to the previous 30 day period (December 22 - January 20) and down $37,444 (3.9%) from the same time one year ago.Inventory Change
There were 254 3-bedroom homes listed in Brampton over the last 30 days (January 21 - February 19), which is up 52.1% compared with the previous 30 day period (December 22 - January 20) and up 20.4% compared with the same period last year.Sold Price Above/Below Asking ($)
3-bedroom homes in Brampton typically sold $7,490 (0.8%) above asking price over the last 30 days (January 21 - February 19), which represents a $15,032 increase compared to the previous 30 day period (December 22 - January 20) and ($6,637) more than the same period last year.Sales to New Listings Ratio
Sold-to-New-Listings ration (SNLR) is a metric that represents the percentage of sold listings to new listings over a given period. The value below 40% is considered Buyer's market whereas above 60% is viewed as Seller's market. SNLR for 3-bedroom homes in Brampton over the last 30 days (January 21 - February 19) stood at 40.9%, down from 53.9% over the previous 30 days (December 22 - January 20) and down from 69.2% one year ago.Average Days on Market when Sold vs Delisted
An average time on the market for a 3-bedroom 4-bathroom home in Brampton stood at 17 days when successfully sold over the last 30 days (January 21 - February 19), compared to 59 days before being removed from the market upon being suspended or terminated.Listing contracted with Century 21 Atria Realty Inc.
Similar Listings
Spacious rooms, 9 ft ceilings, ensuite bathrooms, large walk-in closet, separate entrance to basement, clean, fresh paint, move-in ready. Sold Under Power Of Sale Therefore As Is/Where Is Without Any Warranties From The Seller. Buyers To Verify And Satisfy Themselves Re: All Information.
Call
Discover this stunning Great Gulf-built home on a 38' x 110' lot, offering 2,690 sqft of upgraded elegance. With $150,000 in Premium builder upgrades, this 4-bedroom, double-garage home is designed for modern living. Step into an open-concept layout featuring premium hardwood floors, smooth ceilings, and custom pot lighting. The chef's kitchen boasts designer cabinetry, Silestone countertops, a stylish glass hood fan, and a sleek Blanco Silgranit sink perfect for entertaining. The spacious family room includes a two-sided indoor-outdoor fireplace, seamlessly extending to the covered Loggia with built-in lighting for year-round enjoyment. This home also includes a fully installed sprinkler system for added convenience. Upstairs, the primary suite offers double walk-in closets and a spa-like ensuite with luxury finishes and a smoked glass shower. Upgraded/larger 3 basement windows. This is a rare opportunity don't miss your chance to call this dream home yours!
Call
This stunning 1-year-old detached home is a true masterpiece of design and functionality, located at the prime intersection of Heritage Road and Embleton Road in one of Brampton's most sought-after neighborhoods. Featuring 4 spacious bedrooms and a 1-bedroom legal basement apartment, this property offers over 3,000 sq ft of living space with high ceilings throughout, making it a perfect blend of modern luxury and thoughtful convenience. The property boasts a builder-finished, legal basement apartment with its own separate entrance, offering incredible versatility as additional living space or a source of rental income potential of $2,000 per month. Upgraded with over $150,000 in premium finishes, the home features custom kitchens, stylish potlights (inside and out), sleek stainless steel appliances (including in the basement), custom blinds, and modern light fixtures that elevate its elegance. Hardwood flooring, an oak staircase, and a no-sidewalk lot add to its appeal. The second-floor laundry room, along with a separate laundry setup for the basement, makes daily living effortless. Situated against a peaceful greenbelt, this home offers a picturesque setting while being conveniently close to top-rated schools, Lionhead Golf Club, and major highways like the 407 and 401. With its luxurious design, high-end finishes, and income- generating potential, this property is a rare find. Don't miss this incredible opportunity!
Call
Welcome to 13 Fenchurch dr!!! Absolutely Stunning Gem!!!! Detached 4 + 2 Bed , APPX. 2,650 Sqft Includes Amazing upgrades worth 100K , Mind-blowing Stained Hardwood flooring throughout , "BUILT-IN" Kitchen with High-end S/S Appliances. 3 Full Washrooms upstairs is a Delight, Convenient second-floor laundry, Primary bedroom has huge HIS/HER Walk-in Closets, Marvelous Bedrooms, Oak Stairs, Modern upgraded countertops in the kitchen & all washrooms, Rare Main floor Office ,smooth Ceilings all over, Custom Closet Organizers throughout, Finished Basement with two bedrooms, kitchen, & Washrooms. Basement Entrance through Garage. Rented for $1,850. Tenant is Willing to Stay. Water Filtration System worth 10K , Patio work in the Backyard for Summer Fun. THE LIST GOES ON AND ON!!!!!!! BRING IN YOUR FUSSIEST CLIENT AND SHOW!!!
Call
Prime Location Steeles & Financial Drive This exquisite, fully renovated 4+2 bedroom, 5-bathroom detached home in Brampton ! Offering top-tier finishes, a stunning open-concept layout, and a almost new legal basement apartment, this home is perfect for families and investors alike. The bright, spacious interiors feature premium hardwood floors throughout, with luxurious laminate flooring in the rooms. The gourmet kitchen is fully renovated with modern finishes, including quartz countertops, and flows seamlessly into the cozy family room with fireplace. Upstairs, the luxurious primary suite boasts a spa-like ensuite, while the legal 2-bedroom basement apartment offers fantastic rental income potential. The home also features a new garage door with electric car charging capabilities and updated lighting throughout, including pot lights on the ground floor. The home has been freshly painted and showcases smooth ceilings in the whole house, making it feel even more spacious and inviting. Situated in a prime location near good schools, major highways, shopping, and parks, this move-in-ready home is an incredible opportunity. Don't miss out schedule you're showing today!
Call
If you like to hear bird chirping and wants to live country style life in the city than this is perfect house. This property is a stunning 4 bedroom Detached 2 Storey Home with premium lot facing cal de sac. It backs onto a ravine lot, and the credit view creek. The property features 2878 Sq Ft of Livable Space above ground with a 3 bedroom legal basement apartment. There is an all Brick Exterior, Double Garage, 7 Car Parking. There are heated floors in the foyer, the powder washroom and in the primary en-suite. Newly furnished oak stair case with upgraded iron pickets and posts. More features of the property include a double height entrance, Large Eat in Kitchen w/Pantry, Breakfast Area overlooking the sunroom, and legal deck backing on to the ravine. The Family Room contains a Gas Fireplace custom closet with LED lights and a roller shutter which is remote controlled. 9' ft Ceiling 4 Spacious Bedrooms on 2nd Level with den. Primary room overlooks to ravine, and contains a walk in closet with custom design closet and 5 pc ensuite, glass shower door; heated flooring, double sink vanity and granite counter tops. All bedrooms have custom designed closets. 2 bedrooms are connected with a Jack and Jill washroom. The 3 bedroom legal basement apartment with separate entrance generates about $3000 monthly income. Walk out basement has a huge wooden deck. Upgraded Light Fixtures, Newly Painted, Large Windows, Lots of Natural Sunlight, S/S Appliances that are only a year old, Pride of Ownership, Shows Well, Double Door Entry, Partially Interlocked 1 year old new Driveway, Privately Fenced Back Yard, Excellent Location, Close to All Amenities. You Can Call This Your New Home! **EXTRAS** Copeland PS, Brampton Centennial SS, James Potter Park, Brampton Civic Hospital, Canada Christian Academy, Close to all Major Hwy's 407, 410, 401, 403, Lion head Golf Club & Toronto Pearson Airport!
Call
Breathtaking completely Upgraded 4+2 Brdm home on premium 65 lot lot! Sun Filled Porch Enclosure & Double door entry leads to luxurious open concept layout, 9 ft ceilings, pot lights throughout! Modern kitchen w/ stainless steel appliances, granite countertop, ceramic backsplash and pot lights. Oak staircase leads to master ensuite w/ 9 ft ceilings and 5pc ensuite. Finished 2 bedroom basement w/ separate entrance. Close to 401, 410, plazas, schools and all amenities.
Call
SHOW STOPPER!! Tastefully renovated 4-bedroom, detached home offering a stylish and modern living space. Located just a 5-minute walk from historic Churchville and the scenic Credit River, this home sits on the border of Mississauga, surrounded by highly rated schools. Fronting onto a park and extensively renovated to create an open-concept layout, perfect for modern living. Quality Custom Oak Cabinets in the kitchen. Large island with quartz counters.Open Concept, Kitchen overlooks the dining room, featuring a cozy gas fireplace. Walkout from the dining room to the backyard. Family room with pot lights and high-end 7-inch laminate floors throughout. Refinished hardwood staircase with elegant wrought iron spindles. Primary Bedroom has luxurious renovated ensuite with a massive standing shower, double shower heads, and double sinks. Spacious walk-in closet. Basement is Fully finished with pot lights. Large recreation room and cold storage.One of kind home. **EXTRAS** S/S Appliances, Gas BBQ line & Shed. Newer Furnace & A/C (2022) Humidifier, Upper Windows (2018), Roof (2020), Newer Washer & Dryer. Double car garage has lift for wheelchair accessibility.
Call
Welcome to 85 Chalkfarm cres 3-bedroom detached home situated on a premium 41-ft lot, offering a perfect blend of comfort, style, and income potential.Spacious 3-bedroom, 3-bathroom layout with an open-concept design.Bright living and dining areas with large windows for natural light.Modern kitchen with high-end appliances, ample storage, and a breakfast area.Luxurious primary bedroom with a walk-in closet and ensuite bath.Additional well-sized bedrooms with large closets. Property has a 2 bedroom basement with a separate entrance and fully equipped kitchen with modern bathroom, Ideal for rental income or extended family living. Fully fenced backyard great for outdoor entertaining. Prime location, close to school parks and transit.This home is a must-see for families and investors alike! Don't miss this incredible opportunity.
Call
Absolutely Gorgeous Home In Prestigious Lakeland Community. Appx 2400 Sqft. Fully Upgraded Detached House featuring 3+2 Bedroom Basement with Separate Entrance. Separate Open To Above Living Room with High Ceiling, Separate Formal Dining room, Separate Family Room, Eat-In Kitchen walkout To Deck, Spacious Layout. Loft On 2nd Floor. Master Bedroom with Walk-in Closet, Ensuite Bathroom. Pot lights, No carpet in the Whole House, Stainless Steel Appliances. Main Floor Laundry. Walking Distance To Lake, Close to Park, Trinity Commons Plaza, School and all other Amenities & Much More.
Call
Welcome to 7 Creekwood Drive in the prestigious Snelgrove community! This beautifully maintained 3+2 bedroom home features a bright, spacious layout with modern upgrades throughout. Enjoy a stylish kitchen with new cabinets and a walkout to the deck, plus a cozy family room with cathedral ceilings and a gas fireplace. Upstairs, the primary suite offers a 4-piece ensuite, walk-in closet, and sunken sitting area, with two additional bedrooms and updated baths. The finished basement includes two bedrooms, and a 3-piece bath, and it is perfect for extended family or rental income. Additional upgrades include new flooring, fresh paint, pot lights with dimmers, five new windows, new appliances, and a tankless water heater. With a double garage, six parking spaces, and a freshly painted backyard shed, this home is move-in ready. Close to parks, schools, shopping, transit, and Hwy 10 don't miss this incredible opportunity!
Call
Experience true luxury in this stunning bungalow located in the prestigious Credit Valley area. Featuring 9ft ceilings on both the main floor and basement, this home offers a seamless blend of elegance and functionality. The thoughtfully designed layout includes separate living, dining, and family rooms, a chefs kitchen, and a bright sunroom. The main level boasts 3 spacious bedrooms and 3 bathrooms. The walkout basement adds immense value, with 3 additional bedrooms, 2 full bathrooms, and a convenient side entrance.2 sep apartments can be rented for $4000 Enjoy year-round relaxation with an indoor heated swimming pool, all while taking in the serene views of the green space behind the property. Luxury bungalow not to be missed.
Call








































Call











