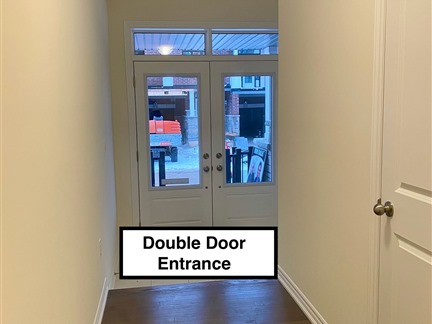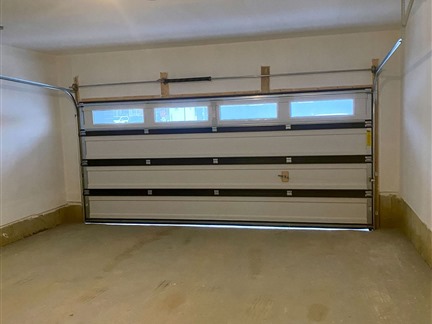50 Bonnington Dr
Northwest Brampton, Brampton, L7A 0B8
FOR RENT
$3,500

➧
➧














Browsing Limit Reached
Please Register for Unlimited Access
5
BEDROOMS4
BATHROOMS1
KITCHENS8
ROOMSW11956436
MLSIDContact Us
Property Description
Brand New, Never Lived-In home in a Prime Location! Welcome to this stunning 5-bedroom, 3.5-bathroom townhome, offering a spacious and functional layout in the highly sought-after Mississauga Rd & Bovaird area. Main Floor Guest/In-Law Suite Features a private bedroom with an attached 4-piece ensuite Bright & Open 2nd Floor Boasts a modern kitchen, spacious family room, and a convenient powder room Third Floor Retreat Includes 4 generously sized bedrooms and 2 full bathrooms Unbeatable Location Minutes to Hwy 407 & 401, Mount Pleasant GO Station, top-rated schools, shopping, parks, and all essential amenities Move-In Ready Brand new and never lived in, featuring contemporary finishes and a thoughtfully designed layout This exceptional home wont last long! Tenant to Pay All Utilities (Hydro, Gas, Water, Internet, Cable, etc.), First & Last Month's Rent Deposit Required, Rental Application, Credit Report, Employment Letter & References Required, No Pets & No Smoking Preferred (Subject to Landlord Approval)
Call
Nearby Intersections
McLaughlin & Wanless (39)
Call
Property Details
Street
Community
City
Property Type
Att/Row/Townhouse, 3-Storey
Approximate Sq.Ft.
2000-2500
Lot Size
36' x 100'
Fronting
West
Basement
Unfinished
Exterior
Brick Front
Heat Type
Forced Air
Heat Source
Gas
Air Conditioning
Central Air
Water
Municipal
Parking Spaces
2
Driveway
Pvt Double
Garage Type
Built-In
Call
Room Summary
| Room | Level | Size | Features |
|---|---|---|---|
| Prim Bdrm | 3rd | 18.01' x 11.15' | W/I Closet, Ensuite Bath, Window |
| 2nd Br | 3rd | 11.32' x 9.15' | Window |
| 3rd Br | 3rd | 10.01' x 9.32' | Window |
| 4th Br | 3rd | 10.01' x 11.52' | Window |
| 5th Br | Ground | 10.01' x 8.50' | Hardwood Floor, 4 Pc Bath |
| Kitchen | 2nd | 17.32' x 8.01' | Modern Kitchen, Open Concept, Ceramic Floor |
| Family | 2nd | 14.99' x 10.83' | Hardwood Floor |
| Great Rm | 2nd | 16.01' x 18.83' | Hardwood Floor, Fireplace, W/O To Balcony |
Call
Listing contracted with Century 21 Red Star Realty Inc.
Similar Listings
Almost a brand new townhouse is available for lease at 2060 sq. Ft,4 Bedrooms 4 Washrooms in Northwest Brampton, An Open Concept Main Floor Layout With An Abundance Of Natural Light, Open Concept Kitchen with Stainless Steel Appliance with Large Centre Island, Fireplace In Living Room Area, Smooth Ceiling Main Floor, Hardwood floor on the main floor with 10Ft Ceiling, Upgraded Stainless Steel Appliances Included. This is a great Opportunity To Move Into Northwest Brampton With Close Proximity To Schools, Parks, Grocery Stores, and all Other Amenities. The most convenient locations for the GO station, Highways, Centre of Caledon, Georgetown, Brampton & Bolton. Including the Basement for extra storage and all other use
Call
Gorgeous Freehold Townhome, 4 Bedrooms, 3.5 Washrooms With A 2 Car Garage. Ground Floor Has Its Own Massive Bedroom. Separate Entrance Through Garage The 2nd Floor Features A Large Open Concept Kitchen Combined Living & Dining Room, Powder Room & A Separate Good Size Family Room. The 2nd Floor Also Have A Beautiful Huge Patio for Socializing and Having BBQ Parties. Bright & Spacious W/Potlights On 2nd Floor, 3rd Floor Has Private Master Bedroom With Ensuite & W/I Closet, And 2 Other Good Size Bedrooms. Tasteful Decor & Finishes Throughout. Nearby Mount Pleasant Go Station. Close To School, Park Plaza. Landlord will consider AAA Tenants
Call
Brand new, never-lived-in 4-bedroom, 3.5-bathroom freehold townhouse available for lease in a prime Brampton location near Mississauga Road & Financial Drive. This 2,035 sq. ft. home features upgraded finishes, including hardwood flooring on the ground and main levels, stylish tile work ,and 9-ft ceilings on all floors. The modern kitchen boasts quartz countertops and brand-new stainless steel appliances, while the great room features a cozy fireplace. The spacious primary bedroom includes a 10-ft coffered ceiling and a French door walkout to an extended balcony. Convenient third-floor laundry and a double-car garage add to the homes appeal. Located just minutes from Mount Pleasant GO Station, schools, shopping, and major highways, this home is move-in ready. Brand-new appliances to be installed prior to lease commencement. Rent: $3,200/month. Available immediately. Don't miss out on this beautiful home schedule your viewing today!
Call
Stunning Three-Storey Freehold Townhome for Rent in Northwest Brampton Available from April 1st. This spacious and modern townhome is located in the highly desirable Northwest Brampton community. The home features an open-concept main floor with hardwood flooring and a modern eat-in kitchen equipped with stainless steel appliances. The third floor offers three generously sized bedrooms, including a primary suite with a walk-in closet, a large window, and a luxurious 5-piece ensuite. The fourth bedroom is conveniently located on the ground floor, complete with its own 4-piece bathroom perfect for guests or a home office. Enjoy a large southeast-facing balcony, ideal for morning sun and peaceful evenings. Additional features include a single-car garage and driveway parking. Ideally situated near schools, places of worship, parks, shopping plazas, banks, and essential amenities, this home is perfect for families. The landlord is seeking AAA tenants, preferably a small family. Tenants will be responsible for all utilities. Dont miss this fantastic rental opportunity!
Call
Stunning 4-Bedroom Townhouse for Lease in Northwest Brampton! This spacious and modern 3-storey freehold townhome at 58 Bonnington Drive offers 4 bedrooms, 4 bathrooms, an open-concept main floor with a Great Room featuring a walkout balcony, coffered ceilings, and hardwood flooring. The gourmet kitchen comes with stainless steel appliances, ample storage, and a breakfast area, while the primary bedroom boasts a 5-pc ensuite and a walk-in closet. Additional highlights include ensuite laundry, central air conditioning, and parking for 4 vehicles (built-in garage + driveway). Located in a prime area near parks, schools, shopping, transit, and major highways, this home is perfect for families and professionals alike.
Call
This Is A Must See! Stunning 4 Bedroom End Unit Townhouse, Like A Semi-Detached. Main Floor Bdrm With Full Washroom Perfect In-Law Suite W/O To Backyard. Bright Open Concept Eat-In Family Size Kitchen With Huge Pantry. Quartz Counter Top & Backsplash, Sep Living And Family Room With Upgraded Laminate Floors, Good Size Bedrooms& W/I Closets. Access Dire To Garage. Close To Transit, Shopping, Parks & Schools.
Call
A Corner Lot, 4 Bedroom Home With A Finished One Bedroom Basement In A Lakeside Community. Double Door Entry, Large Family Room. Open Concept, Fully Upgraded Kitchen, Laminate Floor, Oak Stairs, Well Lighted Laundry Room On Main Floor. 4 Good Sized Bedrooms. Door To Inside From Garage. Finished Bedroom Basement With Family Area And Full Bathroom. Close To Transit And Schools. No Smoking. No Pets. Looking For AAA Tenants.
Call
Amazing Opportunity To Lease Upper Level of Beautiful Corner Townhouse With Many Upgrades. This Bright And Spacious Home Offers 4 Bedrooms and 3 Bathrooms. Main Floor Offers An Open Concept Great Room, Dining Room With Modern Kitchen With Upgraded Countertops, Pot Lights. 2nd Floor Boasts of A Large Master Bedroom Which Comes With A Walk In Closest And 3Pcs Ensuite Bathroom And 3 Generous Sized Bedrooms With Another 3 Pcs Bathroom, Lots Of Upgrades, 2nd Level Laundry For Your Convenience. 3 Car Parking Available. Situated Close To Schools, Parks, Major Highways And Public Transit, This Home Is Perfect For Who Is Looking For A Convenient Lifestyle In A Vibrant Community.
Call
Beautifully Maintained, Sun-Filled Corner Townhouse (Like A Semi) Located In A Quiet And Friendly Neighbourhood. This Is One Of The Largest Units On The Road With 4 Bedrooms & 2.5 Washrooms And Boasts A Spacious And Bright Living Area With Lrg Windows And Hrdwd Flooring. The Main Floor Features A Modern Kitchen & A Breakfast Bar (Perfect For Entertaining Guests) With Spacious Bedrooms Upstairs.
Call
Almost The Brand new END Unit with a large yard and 2300 sf living in a beautiful high ceiling townhouse. Large 4 Bedroom with 4 Washrooms and full size unfinished basement available for the lease. Has BOTH sides DOUBLE entry and balconies gives an amazing view of the neighborhood. Outstanding view of surroundings, from all the windows. Most convenient location for the GO station, Highways, Centre of Caledon, Georgetown, Brampton & Bolton with a great exposure through the main road. Close to Banks, Plaza and quiet neighborhood.
Call
Welcome To 236 Keppel Circle, Beautiful Mattamy built Home. Modern Style Open Concept Layout. 1 Bedroom On the Main Floor With Full Washroom, 3 Bedrooms On The 3rd Floor. Huge Kitchen With Plenty Of Cabinets, Quartz Countertops And Brand New Stainless Steel Appliances. Brand New Washer And Dryer Upstairs. Many Upgrades In The House. Close To All Amenities. Must Visit!!!! Stainless Steel Appliances. Fridge, Stove, Dishwasher, Washer & Dryer.
Call
A luxurious 1905 sqft townhome with 4 bedrooms and 4 bathrooms, Featuring a stunning kitchen and breakfast area, Community Centers, Good Schools, Major Highways and Shopping Centers. There's nothing to do but move in! This upgraded home is very bright and welcoming, Offers 4 good sized bedrooms & 4 Washrooms, a Spacious kitchen w/Upgraded cabinets, S/s Appliances & Kitchen Island. This house is carpreet free, and open concept great rooim, & Garage access from house. Looking for AAA client having good credit history and a stable income.
Call














Call








