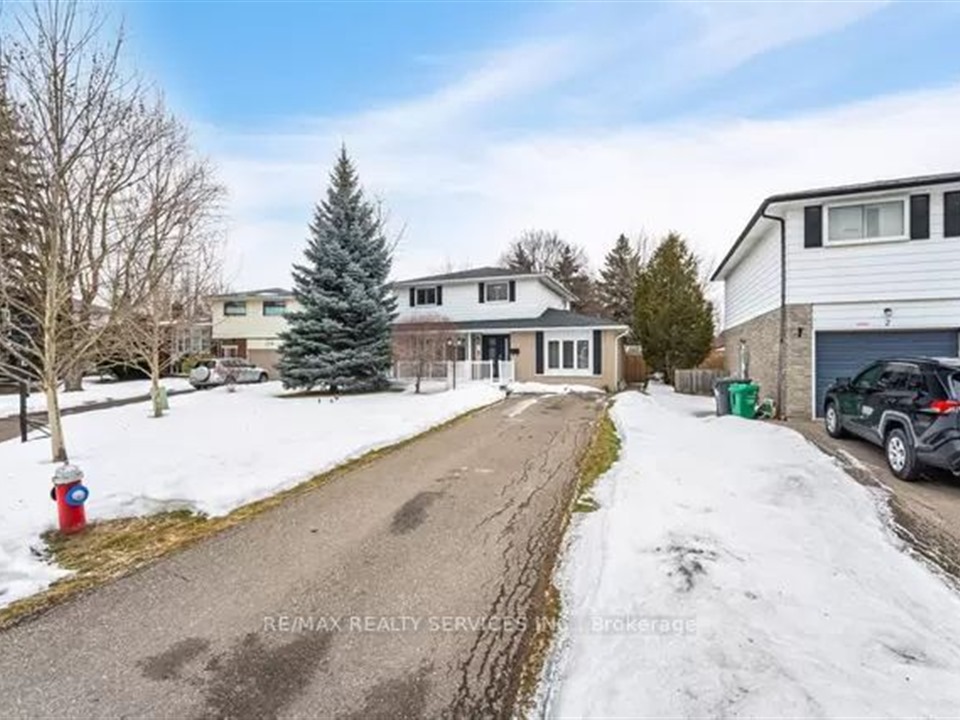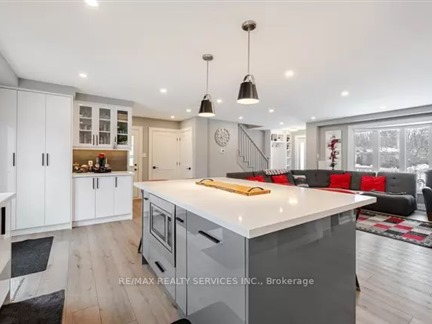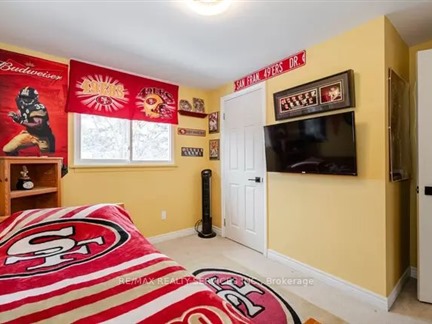4 Pacer Crt
Brampton South, Brampton, L6Y 1X4
FOR SALE
$1,049,000

➧
➧


































Browsing Limit Reached
Please Register for Unlimited Access
4 + 1
BEDROOMS3
BATHROOMS1
KITCHENS7 + 2
ROOMSW12014618
MLSIDContact Us
Property Description
Beautiful 4 + 1 bedroom detached home with a finished basement in sought after Armbro Heights. Quiet cul-de-sac on a huge pie lot. Completely renovated in 2019 with dream kitchen and open concept main floor. Perfect for entertaining. Upstairs has 4 Spacious bdrms for the family and an updated 4 pc bathroom. Enjoy summer BBQs in the large back yard with hot tub, gazebo and propane fire pit. Close to all amenities and easy access to highways for commuters. Nothing to do in this home just move in and Enjoy!! **Garage has been converted to an office but can be easily converted back.
Call
Nearby Intersections
Kennedy & Steeles (40)
Property Features
Cul De Sac, Fenced Yard, Public Transit, Rec Centre, School Bus Route
Call
Property Details
Street
Community
City
Property Type
Detached, 2-Storey
Lot Size
59' x 99'
Fronting
East
Taxes
$5,922 (2024)
Basement
Finished, Full
Exterior
Alum Siding, Brick
Heat Type
Forced Air
Heat Source
Gas
Air Conditioning
Central Air
Water
Municipal
Parking Spaces
4
Garage Type
Attached
Call
Room Summary
| Room | Level | Size | Features |
|---|---|---|---|
| Kitchen | Main | 13.16' x 19.82' | Laminate, Quartz Counter, Stainless Steel Appl |
| Living | Main | 13.16' x 21.00' | Laminate, Open Concept, Pot Lights |
| Office | Main | 11.32' x 20.51' | Broadloom |
| Prim Bdrm | 2nd | 11.42' x 12.70' | Laminate, Double Closet |
| 2nd Br | 2nd | 8.43' x 11.52' | Broadloom, Closet |
| 3rd Br | 2nd | 8.66' x 11.52' | Laminate, Closet |
| 4th Br | 2nd | 9.68' x 12.66' | Laminate, Closet |
| Rec | Bsmt | 12.60' x 15.91' | Laminate |
| 5th Br | Bsmt | 7.15' x 12.24' | Laminate |
Call
Brampton Market Statistics
Brampton Price Trend
4 Pacer Crt is a 4-bedroom 3-bathroom home listed for sale at $1,049,000, which is $105,539 (9.1%) lower than the average sold price of $1,154,539 in the last 30 days (January 21 - February 19). During the last 30 days the average sold price for a 4 bedroom home in Brampton declined by $42,597 (3.6%) compared to the previous 30 day period (December 22 - January 20) and down $31,997 (2.7%) from the same time one year ago.Inventory Change
There were 385 4-bedroom homes listed in Brampton over the last 30 days (January 21 - February 19), which is up 51.0% compared with the previous 30 day period (December 22 - January 20) and up 49.8% compared with the same period last year.Sold Price Above/Below Asking ($)
4-bedroom homes in Brampton typically sold ($23,862) (2.1%) below asking price over the last 30 days (January 21 - February 19), which represents a $10,893 increase compared to the previous 30 day period (December 22 - January 20) and ($21,154) less than the same period last year.Sales to New Listings Ratio
Sold-to-New-Listings ration (SNLR) is a metric that represents the percentage of sold listings to new listings over a given period. The value below 40% is considered Buyer's market whereas above 60% is viewed as Seller's market. SNLR for 4-bedroom homes in Brampton over the last 30 days (January 21 - February 19) stood at 34.5%, down from 43.1% over the previous 30 days (December 22 - January 20) and down from 60.3% one year ago.Average Days on Market when Sold vs Delisted
An average time on the market for a 4-bedroom 3-bathroom home in Brampton stood at 23 days when successfully sold over the last 30 days (January 21 - February 19), compared to 68 days before being removed from the market upon being suspended or terminated.Listing contracted with Re/Max Realty Services Inc.
Similar Listings
Must See Awesome Spacious-Detached Fully Upgraded, Bright And Lots Of Natural Light. Upgraded Kitchen And Washrooms With Quartz Counter. Family Oriented Ridgehill Manor. Nestled In A Child Safe Court, Just Steps Away From Ridgehill Conservation Park With Walking Trails, Foot Bridge Over Stream & Acres Of Mature Treed Forest Conservation. Don't Miss This Opportunity To Own A Large 4 Level Backsplit W/4+1 Spacious Bedrooms.
Call
This Beautiful Detached Home Is Move in Ready and situated in a sought-after and desirable neighbourhood. Spacious and bright Detached Home with 4+1 Bedrooms, 2+1 Washrooms. Finished Basement with Kitchen, Spare Room, and 3-Pc Bath. Large Driveway. 5 car Parking. 49'x120' Landscaped Lot with Mature Trees. Large private Deck. Upgraded Kitchen with Granite Countertops, Marble Backsplash, Pot Lights, and Stainless Steel Appliances. Beautiful Bay Window in Living Room. Hardwood Floors. Central A/C. Close to Public Transit. 5 Minutes from Go Station. Conveniently located near top amenities, parks, and schools. **EXTRAS** Deck (2020), HWT (2015), Furnace (2015), Roof Shingles (2017), Driveway (2020)
Call
Gorgeous Two-Storey Fully Detached Featuring Many Upgrades On A Wide Pie-Shaped Entertainers Yard With Large Multi Level Wood Decking, Recently Installed Heated 24x12' Above Ground Pool With Wood Ladder Entry, Upgraded Horizontal Privacy Fence/Gates, Gas Hook Up BBQ, Vegetable Gardens/Perennials/ Privacy Hedges/Mature Shade Trees. Situated In Much Sought After Ridgehill Manor Executive Neighbourhood Adjacent To Conservation & Ridgehill Park, Making It Ideal For Dog and Nature Walks. Open Concept Living/Dining Combination With Sun Filled Picture Window/Satin Finish Hardwood Floors, Chandelier. Updated Eat-in Kitchen With Shaker Style White Cabinetry, Ceramic Backsplash, Pantry, Window Feature Over Sinks/Pendant Lighting, Large Windows In Dining Area. Under Valance Lighting, Microwave Shelf. Upgraded Wood Railing With Newel Posts Leads to The Upper Level With Four Spacious Bedrooms, Primary Bedroom With His/Her Closets. Wired Lighting in All Closets, Large Picture Window, Second Bedroom Features Walk-in Closet. Upgraded Bathrooms With Cultured Marble One Piece Molded Sinks/Vanities, Neutral Ceramics, Upgraded Mirror/Lighting, Soaker Tub/Hand Held Shower, Tempered Glass Shower Doors, Upgraded Medicine Cabinets. Great Size Lower Level Family Room With Above Grade Windows/Neutral Berber. Extra Large Furnace/Storage/Laundry Room With Front Loading Washer/Dryer. Upgraded Windows, Front Door System, Roof Shingles, Insulation, Eavestroughs, Downspouts, Gutter Guards, Electric Panel, A/C, Wired Alarm System,Wired Smoke Detectors, Brick Front Patio And Side Walkway. Truly A Must See!
Call
.Beautiful, Renovated,Detached, Home with 3 Entrances Recent Upgrades Include Windows, Doors, Hardwood Flooring, Washrooms, Custom Kitchen W/ SS Appliances, Gas Stove, Granite Counters & Breakfast Bar. Kitchen O/Looks Living/Dining w/Large Bay Window. 3 Good Size Bedrooms on Upper Level w/Updated 4 pc Washroom. Main Level has 4th Bedroom, Large Renovated 3 Pc Washroom and Family Room Room w/W/O To Large Covered Porch (2 Entrances To Ground Level). Perfect for 2nd Rentable Unit. Very Spacious 4th Level Basement 3rd Unit Potential! Close To Sheridan College, Centennial High School, Elementary Schools are All Walking Distance. Shopper's World, Parks, Trails, Brampton Golf Club, Minutes to GO station and GO Buses.
Call
Spacious four level backsplit home featuring over 2,100 square feet of living space, large principal rooms, main level family room and separate side door entrance to the lower two levels. Situated on a wide lot in a quiet enclave of unique detached homes in high demand executive " Ridgehill Manor" adjacent to acres and acres of Conservation parkland with a river running through it! Open concept formal living /dining room combination with an upgraded Bay window and built-in mirrored shelving. Large eat-in kitchen with neutral ceramic tile flooring and large picture windows. Four generous size bedrooms with strip hardwood flooring, primary bedroom with double mirrored closet. Neutral bathrooms. Extra large main level family room with gas fireplace, upgraded dark tone laminate flooring and sliding door walk-out to a huge wood deck with built-in seating and privacy screen. Huge recreation room with above grade windows, tons of storage crawl space. Upgraded gas furnace, upgraded central-air, upgraded roof shingles, upgraded garage door, upgraded front entry door system and fenced in yard. EXTRAS: Survey on file.
Call
Stunning 3 Bedroom & 3 Bathroom Detached Home Perfect For Comfortable Family Living * Open Concept Spacious Living Room Combined With Large Kitchen With S/S Appliances, Centre Island, Lots of Storage Space & Wine Cooler * Primary Bedroom With 3Pc Ensuite & Walk-In Closet * Family Room With Walk-Out To Patio & 2PC Ensuite Can Be Used As Bedrooom * Finished Basement With Rec Room & Potlights * Step Outside to Your Private Backyard OAsis With An Inground Heated Pool, Deck and a Hot Tub Perfect For All Year Round Relaxation * Close To Schools, Parks, Shopping, Transit & More!
Call
Situated in the highly sought-after area of Northwest Brampton, this magnificent and meticulously maintained 4-bedroom, 3-bathroom home is a true gem. The heart of the home is adorned with quartzite counters, an undermount sink with lighting, upgraded dark maple cabinets, stainless steel appliances, and a stylish backsplash. Builder upgrades include 9 ft smooth ceilings on the main floor and high-end dark strip laminate floors. The master ensuite feels like something out of a magazine, featuring Carrera marble countertops, a double sink, and a sleek glass shower. Additional recent upgrades include a beautifully finished concrete patio in the backyard, a sun awning for added comfort, a new garage door and garage door opener, and a durable epoxy-coated garage floor. Inside, the home boasts new bedroom floors, an upgraded powder room vanity, and new kitchen appliances, including a fridge, dishwasher, and double oven stove. Close to All Amenities as well. A must-see property that perfectly combines luxury, comfort, and modern living!
Call
Welcome To 118 Cherry Cres, This Beautiful Home Has Been Taken Care of by The Original Owner Since 2003, 4 Bedrooms & 3 Bathrooms, Premium Lot Back Onto Little Family Park/Trail(NO Rare Neigbor), Extra Long Drive Way Can Fit 4 Cars, Double Door Entrance, Open Concept Living & Dining, Updated Kitchen W/Quartz Counter & Backsplash, Breakfast Area W/O To Deck, Family Rm W/Fireplace & O/L Backyard, Primary Bedroom With 4PC-Ensuite & W/I Closet. SEPERATE Entrance to Basement. Recent Updates: Roof 2019; Garage Door 2021; Kitchen Countertops & Sinks & Faucets 2024. Walk To Park, School, Public Transat, Plaza. Just Move-In & Enjoy
Call
A Must See, Ready To Move In, A Beautiful & Fully Renovated 4 Level Side Split Detached Bungalow Situated On A Huge 50 X128 FT Lot With So Much Space Inside & Outside. Located In A Desirable & Quiet Neighborhood. Features 3+1 Big Size Bedrooms, 3 Newly Renovated Bathrooms. The Main Floor Welcomes You With A Bedroom With A Walk-Out To The Deck. You Will Be Amazed By Seeing The Tile Floor In The Foyer. An Open Concept Main Floor With A Huge Bay Window In The Living Room & An Upgraded Eat-In Kitchen with New Stainless Steel Appliances With A Walk-Out To Deck. The Primary Bedroom Has A 3 Pcs Ensuite Washroom And A Big Closet. Big Windows And 3 Patio Doors Bring In An Abundance Of Natural Light. A Finished Basement With A Separate Entrance And A Lot Of Storage & Future Potential. Large Driveway W/Total 5 Parking Spaces And Very Well Maintained Front & Back Yard. Walking Distance To Schools, Parks & Bramalea City Center, And Close To Go Station. That Could Be Your "Dream Home"! **EXTRAS** New Appliances- Fridge, Stove (Gas), Washer & Dryer (2022). A Lots Of Upgrades (Roof, Windows, Patio Doors, Bathrooms, and New Driveway) done in 2022. New Hardwood and Tile Floor & Potlights (2023)
Call
A Gorgeous detached property with 4 bedroom, an outdoor pool and an attached Car Garage Located On A Very Quiet Crescent In The Peel Village Area Of Brampton. There's Nothing To Do But Move In! This Upgraded Home Is Very Bright And Welcoming, Offers 4 Good Size Bedrooms & 2.5 Washrooms, Separate Family , Living and Dining rooms, Gourmet Kitchen with Newer S/S Appliances, Quartz Counters, Backsplash And combined with Breakfast area. Hardwood Floors, Pot lights, Upgraded ELF's, Finished basement with spacious Rec room , a full washroom ,and spacious laundry + Utility room. The Backyard Is A Summer Oasis Complete With A Heated Inground Salt Water Pool, Newer Roof and Windows & much more. A must see!! **EXTRAS** Steps to Public Transit, Schools, Shopping Plaza, Parks. Fantastic Amenities around & Quick Access To GO-Stn & Major Hwy's 401/410/40
Call
Great Opportunity, Sale By Original Owners, 4 Beds & 3 Baths Double Story Detached House Situated On A Huge Corner Lot Of 120 X60 FT With So Much Space. Located 5 Mins Walk Away From Bramalea City Center In Desirable B Section. Main Floor Has A Big Living Room And Eat-In Kitchen With A Convenient Retractable Table & All Stainless Steel Appliances And Have Separate Dining Room With A Big Adjustable Window. Second Floor Features 4 Big Size Bedrooms and 2 Full Bathrooms. Primary Bedroom Has 4 Pcs Ensuite Bathroom & Big Closets, & Other 3 Bedrooms Have Big Windows & Closets And Second Bathroom At 2nd Floor Fulfills Your Family Requirements. Many Big Windows And Corner Lot Brings Abundance Of Sun Lights At All The Floors. Additional, Three Season Sunroom Provides Extra Space To Your Family. This House Has Strong Bones & A Lot Of Future Potential For Legal Basement And Along With A Garden Suites. Huge & Full Basement With A Separate Entrance Have High Ceiling And Ready For Your Personal Touch & Creative Ideas. Extra Large Double Car Garage With 30 AMP Electrical Panel. Large Driveway W/Total 6 Parking Spaces And Very Well Maintained Two Side Yards And 9 Feet Gate To Go A Fully Fenced Side Yard And No Sidewalk To Shovel The Snow. It Is Close To Schools, Transit, Parks And Mins Drive to Highway 410 And Go Station. Don't Miss Out On This Opportunity To Make This Your New Home In This Neighborhood! **EXTRAS** A Lots Of Upgrades (Upgraded Windows, Roof- 2022, Eavestroughs and Downspouts- 2022, AC & Furnace 2022, New Electrical Panel 2025, Paint 2025. Open House- Sun 2PM - 4PM.
Call
Welcome to this stunning detached home in Brampton, featuring 4 bedrooms, 3 bathrooms, and parking for 3 cars. The main floor boasts a spacious living room with pot lights, a cozy fireplace, and large windows, along with a dining area highlighted by a custom light fixture. The upgraded kitchen offers stainless steel appliances, a center island, tile flooring, and a breakfast area with a walkout to the backyard. Hardwood & tile flooring, Pot lights throughout and 9 ft smooth ceilings throughout Main floor. A powder room completes the main level. Upstairs, the primary bedroom features pot lights, a 4-piece ensuite, and a large walk-in closet. Three additional bedrooms include closets and windows, sharing a 3-piece bath. Convenient second-floor laundry. The backyard is perfect for summer entertaining!
Call


































Call











