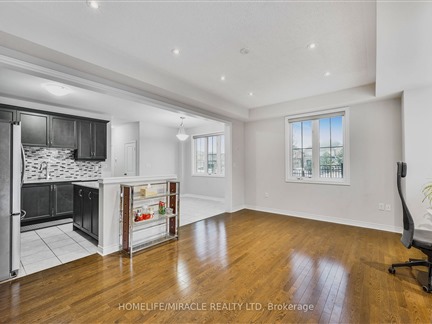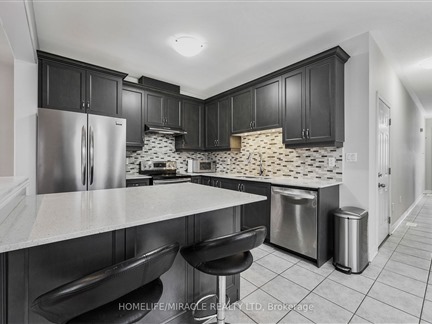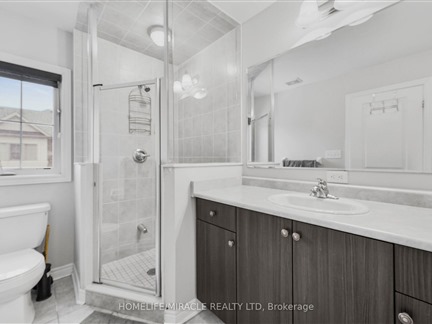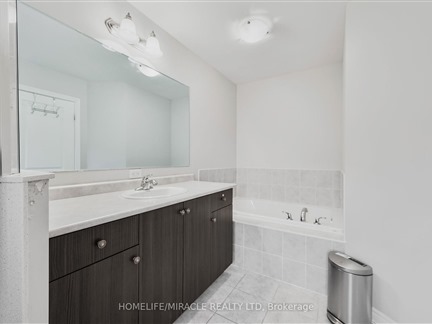
➧
➧








































Browsing Limit Reached
Please Register for Unlimited Access
4 + 1
BEDROOMS4
BATHROOMS1 + 1
KITCHENS8
ROOMSW12014136
MLSIDContact Us
Property Description
Discover your perfect home! This stunning property features 4 spacious bedrooms, 4elegantly appointed bathrooms, 2 kitchens, 2 dedicated laundry rooms, and a newly finished basement suite. The expansive main floor boasts 9-foot ceilings and an abundance of natural light from numerous windows. Set on an extra-wide lot with a bonus side yard, the home offers both unique charm and functional living spaces. Enjoy the seamless flow from the kitchen to your private outdoor retreat, and upstairs, find a thoughtful layout complete with a grand principal bedroom featuring two full bathrooms and a separate laundry area. This home is being sold alongside 36 Bernardino, its semi-detached counter part an incredible opportunity for extended families to live side by side while enjoying their own private space. With the Clark Way bus route just steps away, convenience is at your doorstep. Come see firsthand all that this exceptional home has to offer!
Call
Nearby Intersections
Property Features
Cul De Sac, Fenced Yard, Library, Place Of Worship, Public Transit, Rec Centre
Call
Property Details
Street
Community
City
Property Type
Semi-Detached, 2-Storey
Approximate Sq.Ft.
1500-2000
Lot Size
43' x 93'
Lot Irregularities
3,756.60 ft squared
Fronting
South
Taxes
$6,508 (2024)
Basement
Finished, Sep Entrance
Exterior
Brick, Stone
Heat Type
Forced Air
Heat Source
Gas
Air Conditioning
Central Air
Water
Municipal
Parking Spaces
2
Driveway
Available
Garage Type
Attached
Call
Brampton Market Statistics
Brampton Price Trend
34 Bernadino St is a 4-bedroom 4-bathroom home listed for sale at $1,085,000, which is $69,539 (6.0%) lower than the average sold price of $1,154,539 in the last 30 days (January 21 - February 19). During the last 30 days the average sold price for a 4 bedroom home in Brampton declined by $42,597 (3.6%) compared to the previous 30 day period (December 22 - January 20) and down $31,997 (2.7%) from the same time one year ago.Inventory Change
There were 385 4-bedroom homes listed in Brampton over the last 30 days (January 21 - February 19), which is up 51.0% compared with the previous 30 day period (December 22 - January 20) and up 49.8% compared with the same period last year.Sold Price Above/Below Asking ($)
4-bedroom homes in Brampton typically sold ($23,862) (2.1%) below asking price over the last 30 days (January 21 - February 19), which represents a $10,893 increase compared to the previous 30 day period (December 22 - January 20) and ($21,154) less than the same period last year.Sales to New Listings Ratio
Sold-to-New-Listings ration (SNLR) is a metric that represents the percentage of sold listings to new listings over a given period. The value below 40% is considered Buyer's market whereas above 60% is viewed as Seller's market. SNLR for 4-bedroom homes in Brampton over the last 30 days (January 21 - February 19) stood at 34.5%, down from 43.1% over the previous 30 days (December 22 - January 20) and down from 60.3% one year ago.Average Days on Market when Sold vs Delisted
An average time on the market for a 4-bedroom 4-bathroom home in Brampton stood at 23 days when successfully sold over the last 30 days (January 21 - February 19), compared to 68 days before being removed from the market upon being suspended or terminated.Listing contracted with Homelife/Miracle Realty Ltd
Similar Listings
Gorgeous 4 Bedroom Semi-Detached ( Aprx 1900 Sq Ft), Fully Finished Basement With Large Living Room, 2 Bedrooms Full Washroom & Kitchen With Separate Entrance. 4 Spacious Bedrooms, Large Primary Bedroom With Walk-In Closet & Ensuite Bathroom. Located In The High Demand Area Of Hwy 50/Clark Way. Separate Living & Family Rooms, Professionally Painted, New Quartz Countertops, Potlights Throughout Main Floor. No Carpet In The House, Extended Driveway.
Call
Nestled in a high-demand neighborhood of Gore rd. & Castlemore, this stunning home sits on an extra-deep lot with a LEGAL BASEMENT APARTMENT, offering exceptional curb appeal and ample parking. Step inside to a spacious, open-concept living and dining area filled with natural light. The brand-new hardwood flooring and freshly painted interiors enhance the homes modern appeal, while the dramatic staircase adds a touch of elegance. A versatile family room can be converted into a (4th bedroom), providing added flexibility. The modern chefs kitchen is a standout, featuring stainless steel, energy-efficient appliances, premium countertops, and a custom backsplash, making it ideal for both everyday meals and entertaining. The luxurious primary suite offers a spa-like ensuite with a glass shower, soaker tub, and dual vanities, while the additional spacious bedrooms ensure ultimate comfort. Beyond its beauty, this home is designed for convenience and investment. The Legal two bedroom basement apartment presents a fantastic rental opportunity, complete with a separate entrance and dedicated kitchen & laundry. Smart home features, including a WiFi-enabled thermostat and switches, enhance everyday living. With a new roof (2020), an extended concrete driveway, and a walkway leading to the basement and backyard, this home is built for longevity and ease of maintenance .Located within walking distance of grocery stores, public transportation, and top-rated schools like Castlebrook Secondary School, this home also offers easy access to highways, parks, shopping, and other lifestyle amenities. A rare opportunity to own a home that seamlessly blends luxury, convenience, and investment potential, don't miss out!
Call
1796 Sq Ft As Per Mpac. Spacious Semi-Detached Home Built On 40 Feet Wide Lot (Attached From The Garage Only) . Welcome To This Well Kept & Beautiful 4 Bedroom Semi-Detached Home With Finished Basement + Sep Entrance Through Garage. Open Concept Layout With Spacious Family & Living Room On Main Floor. Hardwood Floor On The Main & Laminate On The Second Floor. No carpet Through Out. Huge Kitchen Equipped With Stainless Steel appliances & Central Island & extended Cabinets. 4 Spacious Bedrooms On Second floor. Finished Open Concept Basement With Sep Entrance Through Garage. Spacious Two Tiered Deck W/bar, Pergola & shed In Backyard. **All Existing Appliances: S/S Fridge, Stove, Dishwasher, Washer & Dryer, All Existing Window Coverings & All Existing Light Fixtures Now Attached To The Property**
Call
Welcome to your ideal home! This beautifully designed 4-bedroom, 4-bathroom property offers a spacious and functional layout, perfect for modern living. The main floor boasts soaring 9-foot ceilings, large windows that fill the space with natural light, and an open-concept design that seamlessly connects the living, dining, and kitchen areas. Upstairs, you'll find 4 generously sized bedrooms, including a grand principal suite with its own ensuite, along with a well-planned layout for comfort and convenience. An added bonus House 34, the semi-detached home next door, is also for sale, making this a fantastic opportunity for extended families looking to live side by side while maintaining their own private space. With public transit just steps away via the Clark Way bus route, this home offers both comfort and convenience. Don't miss out schedule your showing today!
Call
This exceptional 4-bedroom semi-detached home is situated on a stunning ravine lot, offering a serene walk-out to a spacious deck. Located in a quiet court, the property features a large driveway (No Sidewalk) with ample parking, including one garage space and three additional driveway spots. Within walking distance to a grocery store, public high school, and public transit, it boasts convenience and accessibility. The home showcases hardwood flooring on the main level, with no carpeting throughout. The main floor also features 9-foot ceilings, while a convenient second-floor laundry enhances functionality. The fully finished, legal basement apartment offers a one-bedroom unit, plus two dens, and includes both a full and a half bathroom. With its own separate walk-out entrance to the backyard and laundry facilities, the basement unit provides an excellent opportunity for extra income. This home offers the perfect blend of comfort, style, and potential. Photos were taken when property was vacant.
Call
Bright & Spacious Semi-Detached (Garage Attached Only) In Gore & Castlemore Neighborhood. Well Maintained 10++. Move In Condition. Amazing Family Room With Fireplace. California Shutters Entire House, Hardwood Flr Thru-Out On Main & 2nd . Upgraded Kitchen Island With All S/S Appliances. Direct Access To Garage. Steps To 3 Schools, Plaza, Gurudwara, Temple, Banks, Restaurant, Parks & More! Sep W/Out Bsmt Entry. Rent It & Tenant Pay Your Mortgage. Don't Miss It!!
Call
Welcome to 11 Pomell Trail, a beautifully maintained original-owner home in one of Brampton's most sought-after neighborhoods. Built in 2011, this 1,612 sq. ft. above-grade residence, plus a 792 sq. ft. finished basement, offers the perfect blend of space, comfort, and functionality. Step inside to a bright and open-concept main floor, where the spacious kitchen overlooks the living and dining areas, creating a seamless flow for both everyday living and entertaining. Enjoy cozy evenings by the fireplace or step out through the walkout to a generous backyard, ideal for summer gatherings. A powder room on the main level adds convenience for guests. Upstairs, you'll find three generously sized bedrooms, including a primary suite with an ensuite bathroom, plus another full bathroom for family or guests. The finished basement offers additional living space, perfect for a recreation room, home office, or gym, along with a spacious laundry room and a cold room for extra storage. This home also boasts a 4-car parking driveway, providing ample space for family and visitors. Located in the high-demand Castlemore East community, this home is close to schools, parks, shopping, and major highways, making it perfect for families and commuters alike. Don't miss this incredible opportunity!
Call
Stunning Semi-Detached Home, Nestled in a Prime Family-Friendly Area Adjacent to Vaughan's Highway 50! This Home Boasts an Inviting Open Concept Layout, Shimmering Hardwood Flooring with Ceramic Finish on the Main Level and Upper Hall, a Cozy Fireplace, and Beautifully Matching Oak Stairs. The Modern Kitchen is a Highlight,and Enjoy the Convenience of a Separate Entrance To The Basement Through the Garage. Within Walking Distance to Elementry/ High Schools and , Parks. Very Close To Vaughan Area & Hwy 50. Close To Bus Stop.Also a Short Distance from Big Name Retailers/Services Like Shoppers Drug Mart, Chalo Freshco, TD Bank, Pizza Pizza and Easy Commuting To Hwy 427!
Call
Welcome to 58 Lanark Circle, a beautifully renovated and freshly painted home in one of Brampton's most prestigious communities. This spacious property offers four generous 4 bedrooms plus a fully legal one-bedroom basement apartment with a separate entrance, making it perfect for extended family or rental income.With four modern washrooms and ample parking for three cars on the driveway plus one in the garage, convenience is at your doorstep. Laundry is on main level and lower level. Located just minutes from Mount Pleasant GO Station, this home is ideal for commuters. Families will love being steps away from Jean Augustine Secondary School and within walking distance to the scenic Andrew McCandless Park. This is a rare opportunity to own a stunning home in a highly sought-after neighbourhood. Don't miss out-schedule your viewing today!
Call
Beautiful and Spacious very rare 4 BEDROOM semidetached!! Main floor features SEPARATE living, Dining and family Area. Totally upgraded kitchen with double sink and stainless steel appliances. This home features a completely **CARPETFREE***interior. Main floor and 2nd floor features ##BRAZILAN JATOBA HARDWOODFLOORING## Large Master Bedroom with 4pc ENSUTE Other 3 bedrooms are generously spacious and share a 3PC Washroom **FULLY FINISHED BASEMENT with SEPARATEENTRANCE,LUANDRY,KITCHEN and a 3PC washroom can easily generate RENTAL INCME. Very close to TOP RATED SCHOOLS
Call
4 Bedroom, 3.4 Bathroom with 2 Bedrooms, Legal Basement. A Huge Upgraded Semi-Detached ** No ** Side walk in a Prestigious Credit Valley Neighbourhood. All the floors of the house is upgraded to laminate Flooring Hardwood Staircase - All Appliances are newly installed including the Gas Oven Line and Gas Stove - New Lighting Fixtures - Newly Built 2 Bedrooms Legal Basement with City Permit and Separate Side Entrance to the Basement. (*** Legal Basement Permit is Attached ) Rented for $1850 + 30% Utilities Features: 9ft Ceilings on Main Floor and Upper Level Features: Separate Lounge Area, Family Area and Dining Area - Open Concept Spacious Kitchen with Lots of Cabinet Space and Island Area - Powder Room for Guests - First Floor Features: 4 Bedrooms with Closets - Laundry Room is a Spacious Den can be used an Additional Room - 2 Full Washrooms - Lots of Windows with Abundant Natural Light - Basement Features: 2 Bedrooms with Closets, Separate Laundry - Storage Room.
Call
Take a look at this stunning four-bedroom semi-detached home with a legal one-bedroom basement suite, located in the highly sought-after Fletchers Meadow neighborhood! Nestled in a family-friendly area, this property is just minutes away from top-rated schools, parks, the lively "Creditview Activity Hub," grocery stores, the Cassie Campbell Recreation Centre, and public transportation, including the Mt. Pleasant Go Station. Over $100,000 has been invested in updating this spacious semi, turning it into a modern, contemporary gem, featuring an upgraded kitchen and stylish, modern bathrooms. The main and second floors boast waterproof laminate flooring and pot lights throughout, creating a sleek, contemporary vibe. The open-concept living and dining areas flow seamlessly, while the large kitchen and breakfast area offer easy access to the deck and backyard. A convenient powder room is tucked away from the main living space. Upstairs, a wide hallway separates the four bedrooms, ensuring privacy. Large windows throughout fill the home with natural light, brightening both the rooms and stairway. The primary bedroom comfortably fits a king-sized bed and includes a spacious walk-in closet and a four-piece ensuite. The upstairs bathroom is cleverly designed with a separate shower and a four-piece layout. The legal basement suite has its own private entrance via a concrete sidewalk, while the expansive driveway (without a sidewalk) provides plenty of parking space for up to four cars.
Call








































Call











