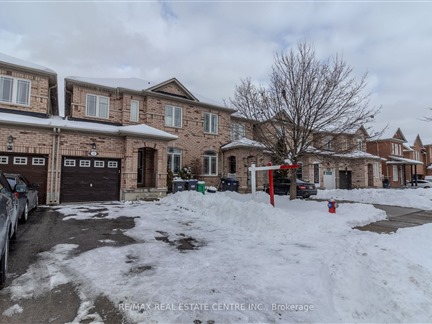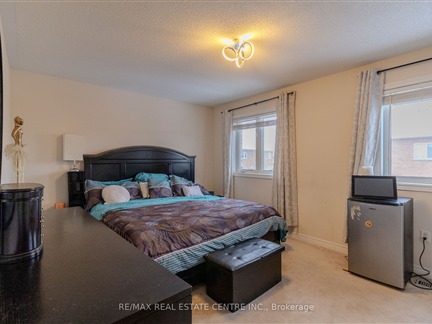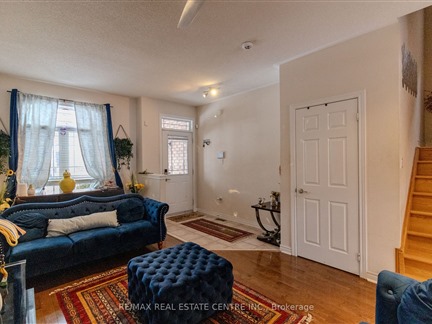13 Percy Gate
Fletcher's Meadow, Brampton, L7A 3S1
FOR SALE
$689,900

➧
➧







































Browsing Limit Reached
Please Register for Unlimited Access
3
BEDROOMS4
BATHROOMS1
KITCHENS7
ROOMSW11991573
MLSIDContact Us
Property Description
Free Hold Townhouse 2 Stories , 3 Bedroom, 4 Baths With Finished Basement, In High Demand Area, For the First Time Home buyers, Investors. Lots of Natural Light, Kitchen with Breakfast Area, Walkout on Deck, Master Bedroom With Ensuite and Walk-in Closet. Close to School, Bus, Park, Mount Pleasant Go Station & HWY 410. 2 Car Parkings Driveway. Main Floor 9 Ft Ceiling, Hardwood Floor.
Call
Listing History
| List Date | End Date | Days Listed | List Price | Sold Price | Status |
|---|---|---|---|---|---|
| 2024-11-30 | 2025-01-30 | 61 | $699,900 | - | Expired |
| 2024-07-19 | 2024-10-29 | 102 | $879,000 | - | Terminated |
| 2024-05-25 | 2024-07-16 | 52 | $850,000 | - | Terminated |
| 2022-11-23 | 2023-01-12 | 50 | $875,000 | $855,000 | Sold |
Nearby Intersections
McLaughlin & Wanless (39)
Call
Property Details
Street
Community
City
Property Type
Link, 2-Storey
Approximate Sq.Ft.
1100-1500
Lot Size
25' x 88'
Fronting
East
Taxes
$4,494 (2024)
Basement
Finished
Exterior
Brick
Heat Type
Forced Air
Heat Source
Gas
Air Conditioning
Central Air
Water
Municipal
Parking Spaces
2
Garage Type
Attached
Call
Room Summary
| Room | Level | Size | Features |
|---|---|---|---|
| Living | Main | 10.99' x 18.83' | Hardwood Floor, Combined W/Kitchen |
| Kitchen | Main | 9.06' x 10.99' | |
| Breakfast | Main | 8.99' x 12.17' | |
| Prim Bdrm | 2nd | 10.99' x 15.91' | |
| 2nd Br | 2nd | 10.43' x 11.48' | |
| 3rd Br | 2nd | 10.01' x 10.50' |
Call
Brampton Market Statistics
Brampton Price Trend
13 Percy Gate is a 3-bedroom 4-bathroom home listed for sale at $689,900, which is $221,319 (24.3%) lower than the average sold price of $911,219 in the last 30 days (January 21 - February 19). During the last 30 days the average sold price for a 3 bedroom home in Brampton declined by $1,596 (0.2%) compared to the previous 30 day period (December 22 - January 20) and down $37,444 (3.9%) from the same time one year ago.Inventory Change
There were 254 3-bedroom homes listed in Brampton over the last 30 days (January 21 - February 19), which is up 52.1% compared with the previous 30 day period (December 22 - January 20) and up 20.4% compared with the same period last year.Sold Price Above/Below Asking ($)
3-bedroom homes in Brampton typically sold $7,490 (0.8%) above asking price over the last 30 days (January 21 - February 19), which represents a $15,032 increase compared to the previous 30 day period (December 22 - January 20) and ($6,637) more than the same period last year.Sales to New Listings Ratio
Sold-to-New-Listings ration (SNLR) is a metric that represents the percentage of sold listings to new listings over a given period. The value below 40% is considered Buyer's market whereas above 60% is viewed as Seller's market. SNLR for 3-bedroom homes in Brampton over the last 30 days (January 21 - February 19) stood at 40.9%, down from 53.9% over the previous 30 days (December 22 - January 20) and down from 69.2% one year ago.Average Days on Market when Sold vs Delisted
An average time on the market for a 3-bedroom 4-bathroom home in Brampton stood at 17 days when successfully sold over the last 30 days (January 21 - February 19), compared to 59 days before being removed from the market upon being suspended or terminated.Listing contracted with Re/Max Real Estate Centre Inc.







































Call